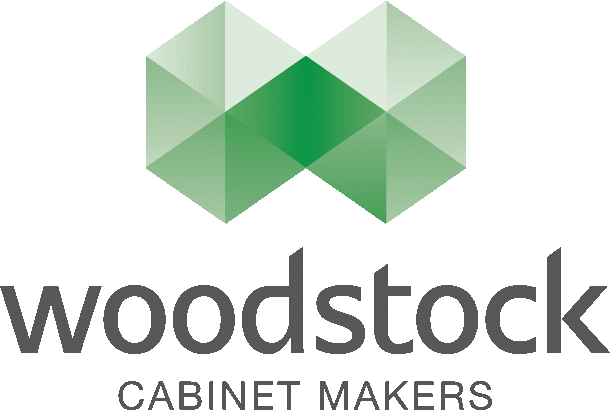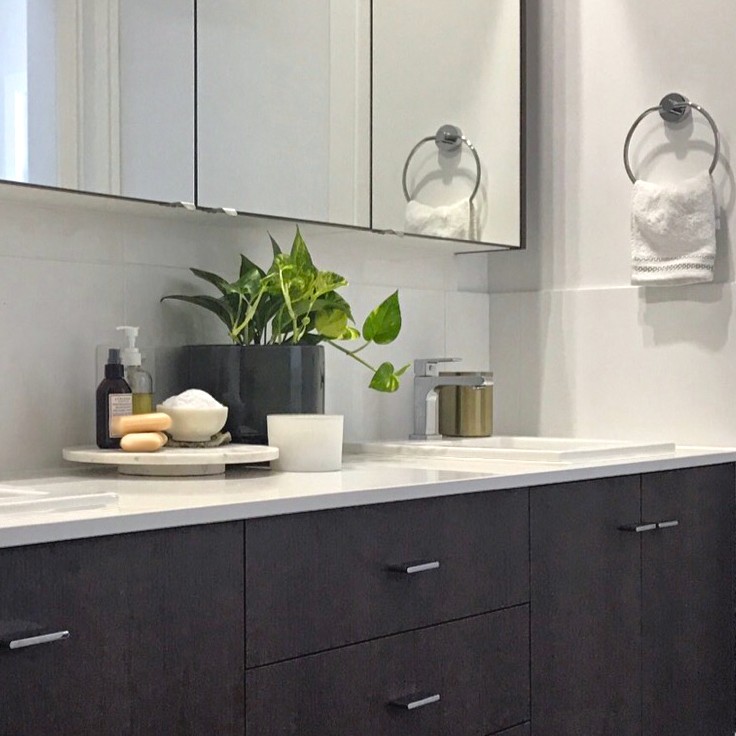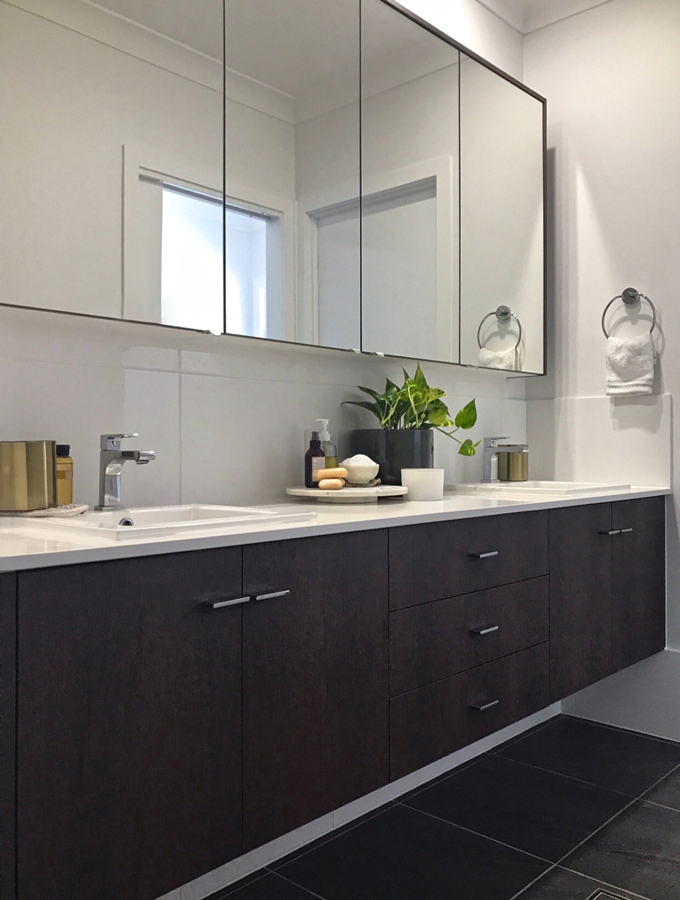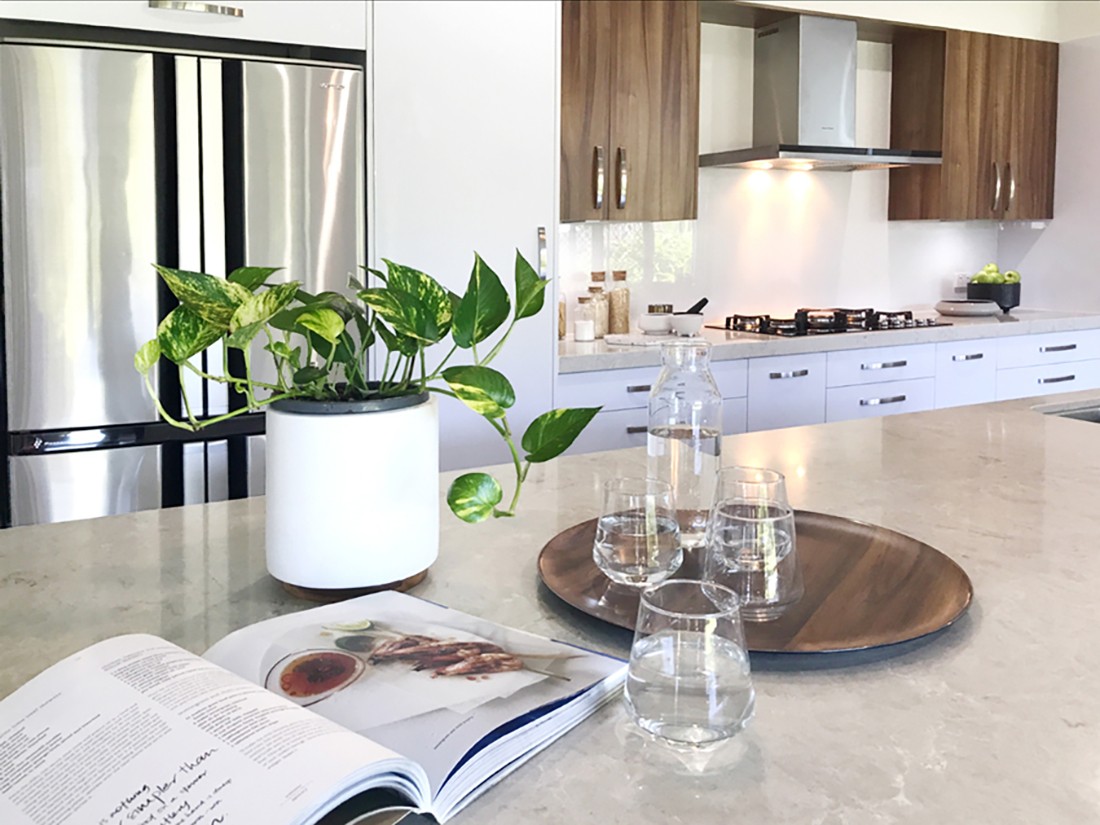Quality designed and constructed cabinetry is not just for kitchens. Your bathroom, ensuite and
guest powder rooms enhance the quality of your home as well as your everyday wellness routine. After all, these are the spaces
where we begin and end our busy days… so don’t we deserve a little luxury to relax and wash our stress away?

Gaining Inspiration for the Little Rooms in Your Home
Whatever your taste; from beautiful rich timber veneers to solid colour, decorative profiles or slick minimalist designs, you can glean
inspiration from your main kitchen, or use these spaces to create a unique spa retreat of your own. This recent home in Holland Park
showcases Jack Vorgias's expertise with custom cabinetry for several wet areas, all designed to compliment one another, yet modified to
enhance the individual proportions and purpose of the spaces.

From unused powder room to functional bathroom
The role of the downstairs powder room was as a washroom for the ground floor living. Although there are no designated bedrooms on this
level, the addition of a shower meant that this space offered more functionality for family and guests such as elderly or special-needs
visitors unable to climb stairs easily. Also, with plans for a pool, everyone can have access to the 'Important Room' without going
upstairs.
The beautiful white Caesarstone benchtop, inset rectangular basin and classic tap ware all provide an elegant timeless look. The
simple straight handles and side mounted hand towel ring perfectly complete the zone without complication.
Storage needs were considered, with the use of floating double door design, allowing space for necessities (such as toilet paper, soap, air
freshener and hand towels). While raised off the tiled floor this creates the illusion of more space.
From chaos to calm for your children's bathroom
In the shared children’s bathroom, a divided vestibule design was created. This means washing areas are separated in the main
bathroom layout, allowing access to the WC or vanity in privacy while someone else uses the shower or bath.
A double basin design, with plenty of storage is key to the success of this cabinetry. There is storage everywhere – and
let’s face it, we all need it!
Combination doors and drawers, as well as a wall of overhead cabinet mirror door panels, provide plenty of storage for products and styling
implements of all shapes and sizes. Once again, the stunning dark timber veneer cabinetry floats above the sophisticated charcoal
floor tile and pops against the stark white of the gloss wall tile.
The parent's personal sanctuary
A sanctuary for the homeowners, the master ensuite is one of the most relaxing zones in the home. The highlight; a huge free-standing
tub, and the perfect compliment – the refined his and her floating cabinetry design.
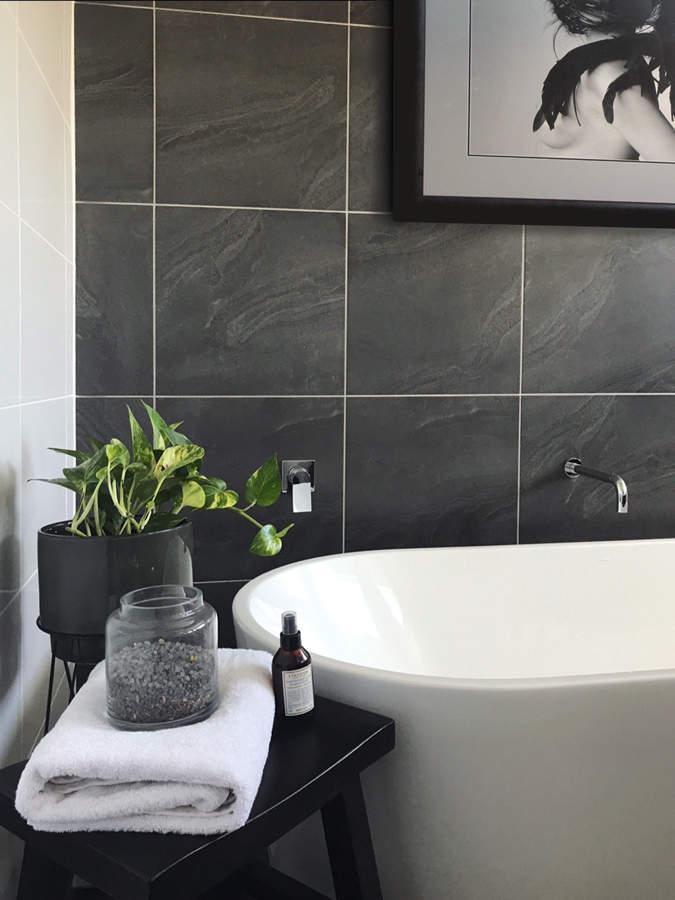
Clean and uncluttered, it’s the ideal slimline profile for this clever layout with concealed WC and screen-less oversize shower.
With the subtle scent of luxury bath salts in the air, a touch of greenery and warm metallic accents – who wouldn’t want to
soak the day away in this stunning space?
This quality designer-look could never be recreated with prefabricated units. Jack considered every detail for functionality, and
every dimension to work perfectly in the rooms. Customised cabinetry enabled the client to nominate doors, drawers and bench top
colours and finishes, while controlling basin style, personalised storage solutions and many other details.
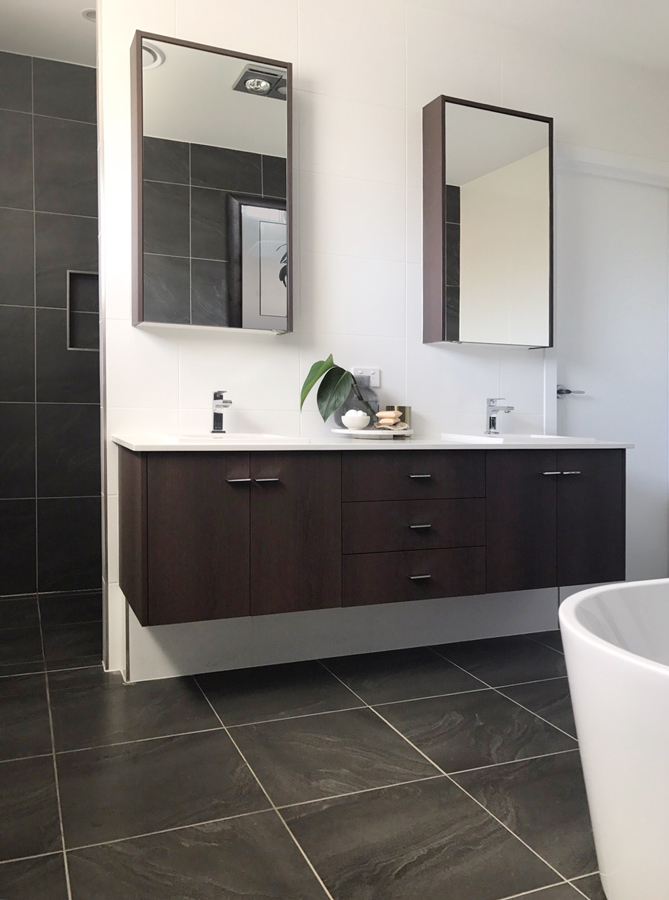
Choosing custom cabinetry also introduces you to the skills, service and experience of a professional cabinet maker like Jack. So contact
Woodstock Cabinet Makers today via our
contacts page or call Jack on 07 3277 9797
to discuss your ideas and discover how your bathrooms can clean up their chic factor for good.
